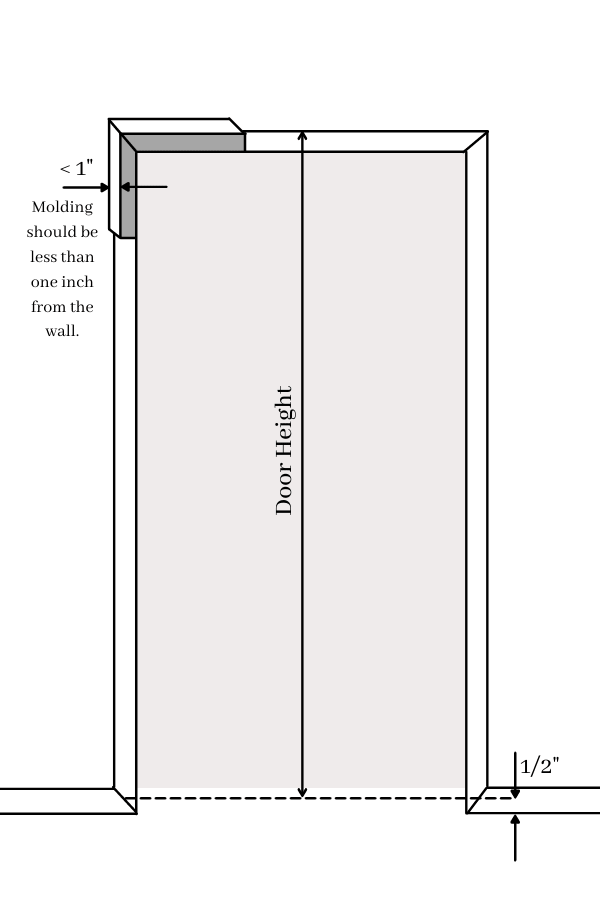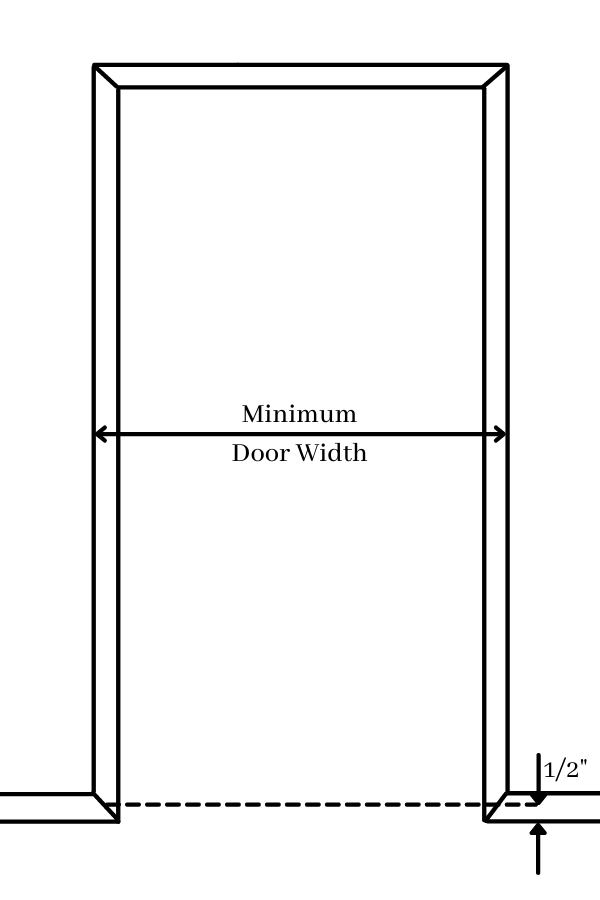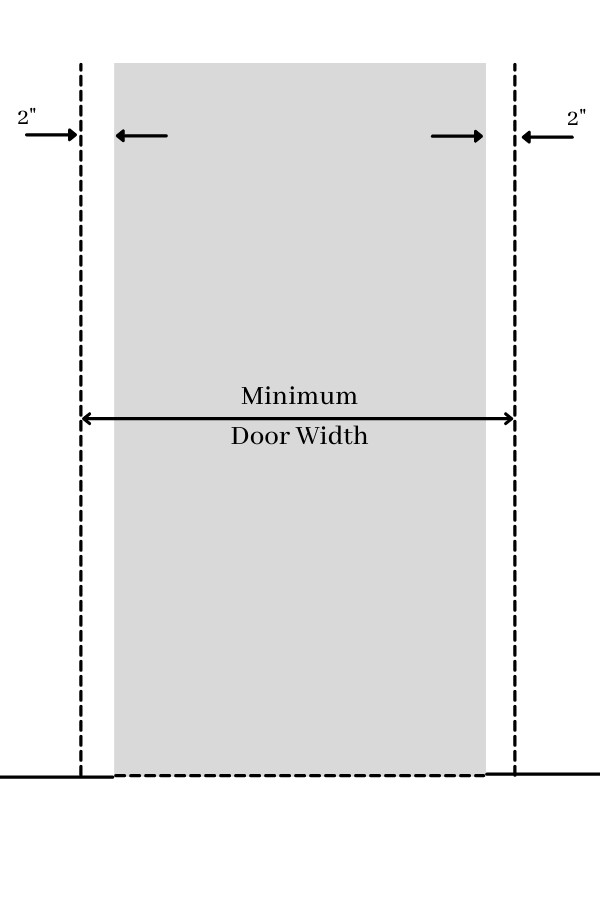Measuring & Sizing Sliding Barn Doors
When selecting a barn door, it’s important to make sure you buy the right size door based on the width of your door opening. While some door sizes are more common than others, there isn’t one standard size, so it’s always important to measure yours. You can also change the size of your door to achieve different looks and styles.
All of White Shanty’s sliding barn doors are custom built to your specifications, so you’re guaranteed to find the right size for your design. See how to measure for a barn door, and contact our design team to build the perfect door for your home or office.
Measuring Door Height
First, measure the door height. The process for measuring the door height will be the same whether you’re measuring for single doors, double doors or bypass doors.
With Molding: For door openings with molding, measure from the top of the molding to the floor, then subtract half an inch.
Without Molding: For door openings without molding, measure from the top of the door opening to the floor, then subtract half an inch.
The ½” gives the door room to open and helps account for slight variation in floor height. If you have uneven floors (common in older, rustic homes), you may consider subtracting more space to ensure the door can open properly. But be cautious, as subtracting too much space will create an unsightly gap.
Measuring Door Frame To Ceiling Space
You will also need to measure the space between the top of your door frame and the ceiling to make sure there is enough room to mount the track and install the door hardware. The amount of space you need will vary depending on the hardware you are using, but 6” is usually considered the minimum amount of space needed.
Using a measuring tape or a ruler, measure from the top of the door frame (the top of the molding) to the ceiling.
Measuring Door Width
Measuring door width is important to make sure that your door fully covers the door opening, and provides adequate privacy.
With Molding
If your door opening has molding, you will need to purchase a door wide enough to cover the molding. To measure the width, use a measuring tape, and measure horizontally from the outside edge of the molding, to the outside edge on the other side of the door.

This is the minimum measurement, but you can choose to go wider for a different look. Just keep in mind that this will require more wall space and extra track length (we will discuss how to measure for these later).
Certain types of moldings may not be compatible with sliding barn doors. The molding must stick out less than 1” from the wall. If you have a decorative molding that sticks out further, you won’t be able to properly install a sliding barn door. Why? The thicker molding requires the door to be spaced out further from the wall, which creates a much larger gap and eliminates privacy. Not only is this less functional, but it is much less aesthetically pleasing.

Without Molding
If there is no molding, measure the horizontal width of the door opening and add 2-4” of width - this is your minimum width measurement for door openings without molding. Why add width? Because there is a gap between the door and the wall, and the extra width gets rid of that space and eliminates the sight line, adding privacy. When a door opening has molding around it, the molding does the job of eliminating the gap and blocking the sight line.

Measuring Wall Space & Track Length
In addition to the door itself, you have to measure the wall space to ensure there’s enough room for the door to open all the way.
Measuring track length is very straightforward - take your door width and multiply by 2. A 36” wide door would need 72” of track length.
To check for wall space, set a tape measure to your calculated door width (in this case, 36”) and measure from the outside edge of the door opening or the molding, and leave a few extra inches of buffer room at the end. This will show you how much wall space you need and allow you to look for any obstructions that will prevent the door from opening.
Some items (like furniture or wall mountings) can be relocated while other items (like baseboard heating or radiators) will prevent you from opening the door at all. Additionally, keep an eye out for light switches and electrical outlets - they won’t prevent you from opening the door, but you’ll be blocked from using them when the door is closed.
Create a diagram which shows a door opening, and the adjacent wall space. Show how to measure the necessary wall space. To give perspective., the wall space may include items like wall hangings and electrical outlets which should be labeled, and mention that they need to be moved.
Measuring For Double Sliding Doors
Measuring for double doors is just as easy as measuring for single doors, and you will re-use most of those measurements. In most cases, double doors will each be half the size of the door opening and will slide to the left and right of the door opening. If you’re using different measurements (like a 60/40 split) you will need to modify your measurement process.
Door Height: Measuring for door height follows the same process as measuring for single doors.
Door Width: If you’re using two doors of the same size, measure the width the same way you would for a single door, and divide by two (a 36” door opening would use two 18” wide doors).
Track Length: Track length is still double the combined width of the doors. For example, if you have two 18” wide doors (to cover a 36” wide door opening), you’ll need 72” of track length.
Wall Space: Each of the doors will need the same amount of wall space as the width of the door. If you have two 18” doors which open to the left and the right, you will need 18” of wall space on each side.
Measuring For Bypass Doors
Measuring for bypass doors is relatively straightforward, the major difference being the depth of the doors.
Door Height: This is the same process as measuring for single or double doors.
Door Width: Bypass barn doors are typically configured so that two doors cover one door opening, where there isn’t enough wall space to fully open the doors. In this scenario, measure the width of the door frame (to the outside edge of the molding if you have it). If there is no molding, add 2-4” of width to add extra privacy. Now take your total width measurement and divide by two - this will give you the width of each bypass door.
Depth: Depth is a measurement where bypass doors are different than single or double doors. Because one door slides in front of the other, the doors will stick farther out from the wall. The typical measurement from the wall to the outside edge of the front door is 5.5” so make sure there aren’t any obstacles in the way.
