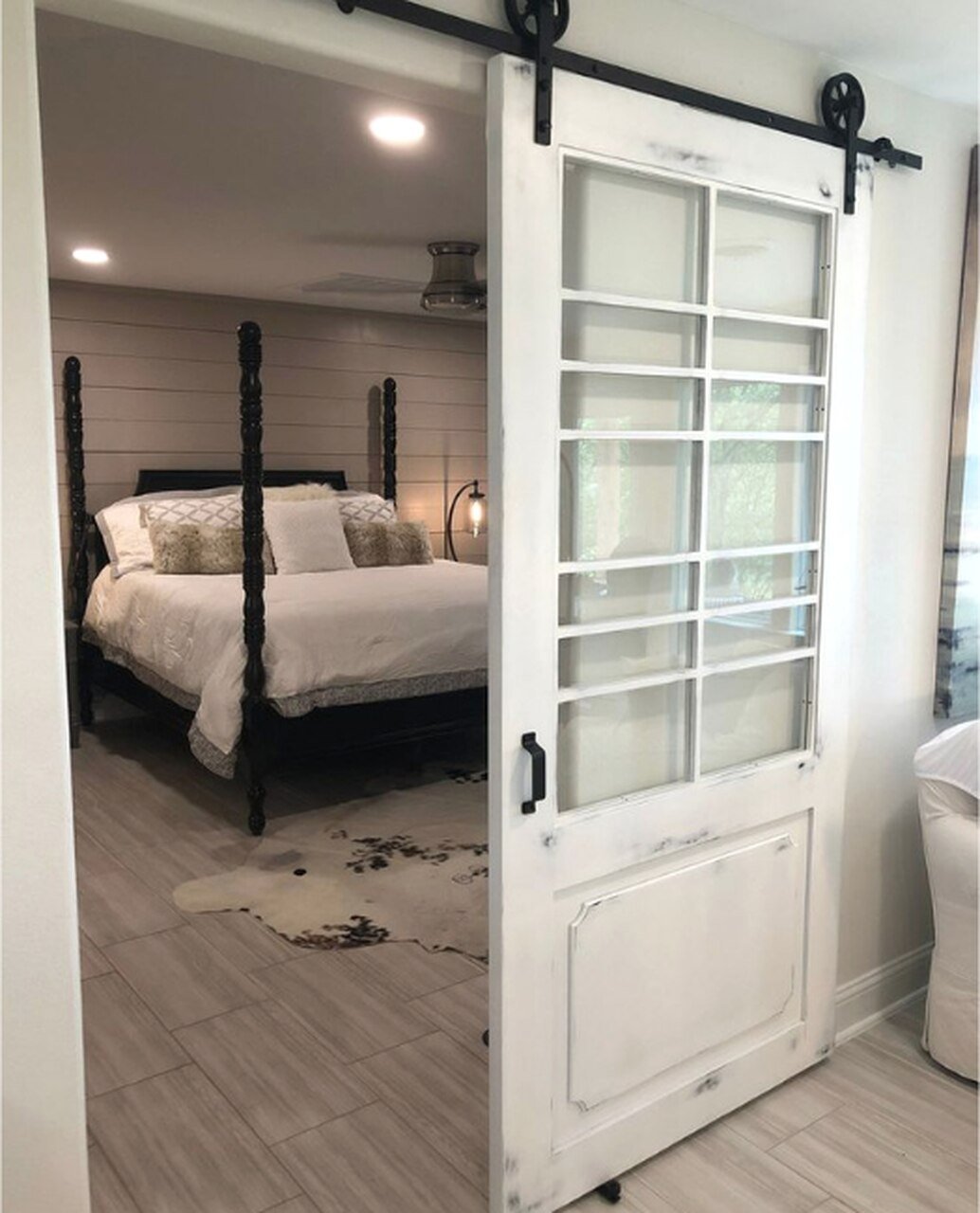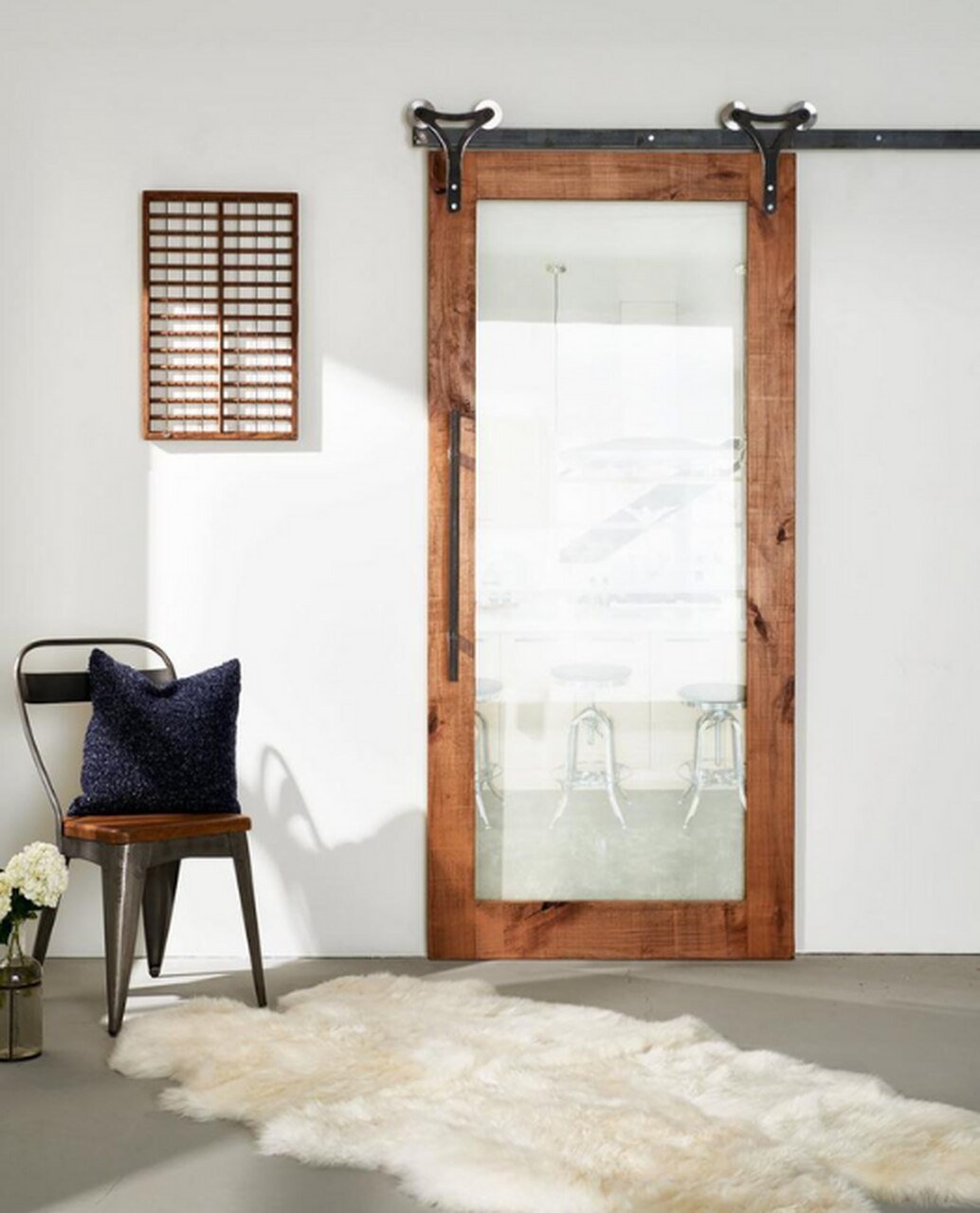Closing The Gap On Sliding Barn Doors

Because of their inherent design, sliding barn doors have a larger gap between the door and the wall than a traditional swinging door. The greater gap means that light, sound and even scent have more opportunity to pass from room to room. This can be problematic for bedrooms and bathrooms.
In situations where privacy is of the utmost importance, a traditional door may be a better choice. However, when a swinging door doesn’t fit, or a sliding barn door if preferred, there are ways to mitigate the door to wall gap and add privacy and soundproofing.
Why Is There A Gap?
Because a traditional door fits inside the door frame, there is a small equal gap around all four edges of the door. Since a sliding barn door sits in front of the door frame, there is a greater gap on the sides and top between the door and the wall. For bathroom privacy or privacy in other rooms, it’s understandable that you would want to close the gap.
Proper Installation
Proper installation will go a long way towards minimizing the gap. We recommend that when installed, the door sits 1” from the door opening. The 1” measurement depends on whether the door opening has molding or not. If the door opening has a baseboard and molding, then the door should be mounted so that there is a 1” gap between the baseboard/molding. If the door opening has a baseboard and no molding, the door must be mounted 1” from the baseboard. In this situation, the gap between the door and wall will be greater.
Additionally, the door should be installed so that the bottom of the door is ½” from the floor. If you have uneven floors (more common in older homes) make sure to measure and make sure that ½” is enough between the door and the highest point on the floor.
(Read more about sliding barn door installation.)
Closing The Top/Side Gap
To close the top gap or the side gap, some will install weather stripping or a small piece of wood on the inside facing edge of the door. In either situation, it’s important that there is still some gap between the door and the wall, otherwise the door will contact the wall and cause damage to either or both. Installing weatherstripping or wood on the side of the door is most common when there is baseboard but no molding, and the door is already installed as close as it can.
Fixing The Gap On The Bottom
To fix the gap on the bottom, you can consider a door sweep. There are two commonly available styles - rubber and brush based. The brush style is better suited to uneven floors whereas the rubber style will work best on floors of a uniform height. However, either style has the possibility to leave marks on the floor with long term use, so take that into consideration when installing one.
Soundproofing Sliding Barn Doors

Each of these tactics will contribute to soundproofing sliding barn doors, but there are other factors like door quality, installation and hardware type that impact the amount of noise associated with a barn door.
Questions? Contact our design team to learn more and find the right door for you!
